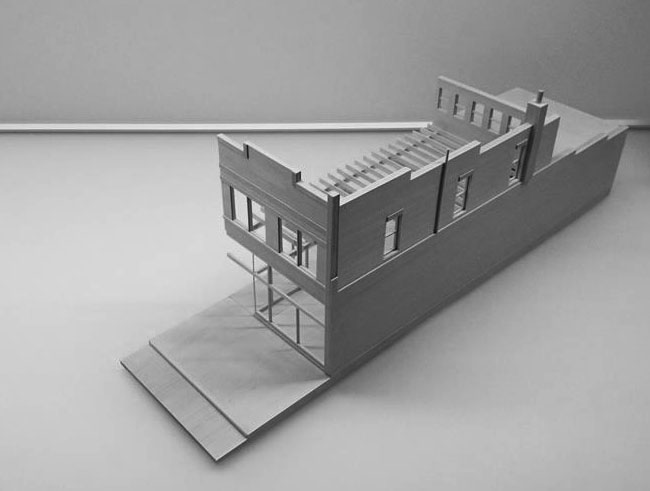Again in collaboration with our friends at Boxlab, we proposed a mixed-use remodel of an existing office space one block south of Poyntz in Manhattan, Kansas. The building was originally a Woolworth's department store that had been sub-divided into various sub-standard office spaces in the late 1980's. Our design focussed on redeveloping the street edge as well as creating an opportunity for inner-block social connections by carving into the building to offer multiple commercial programs including a small grocery/bodega, restaurant, and a work share space. The existing basement would be repurposed as a parking area while the roof would be expanded upon to offer ten residential units.
Photography Studio
Construction continues on the photography studio in downtown Manhattan, Kansas. The project is a collaboration with Boxlab, conveniently located directly across Poyntz Avenue. We are removing nearly the entire space with the exception of the steel frame. The new space will contain a galley below with a lofted office space above. Connecting the two spaces will be a new stair in the 23 foot high volume.
Section Model
Empty shell. New steel installed.
From the bottom of the future stair to the second level. Cedar joist being installed above and general framing below.
Shim Space
Shim Space is a essay co-written with Professor Robert Condia meditating on the portal tomb at Kilclooney. It appeared in Lantern Journal, Volume II, Issue 1. Please follow the link for the complete essay.
Abstract: Confronted by the image, or the ruin of the Kilclooney Dolmen, one senses the presence of the architect’s hand across at least five millennia. What Neolithic rites of time or space may be discerned from a monument of such weight, persistence, and seemingly impossible construction? Why was such precision given to the placement of the massive cap-stone? Why was the work sited just here, on the open shoulder of a valley, among the hills and mountains? And are we willing from our modern conceit to give credit to the exactitude of the craft of this object? Our meditations are an architect’s reverie of suspicions, speculations, and analysis about the form, time, shim, alignment, and craft of the Kilclooney Portal Tomb, Donegal County, Ireland








